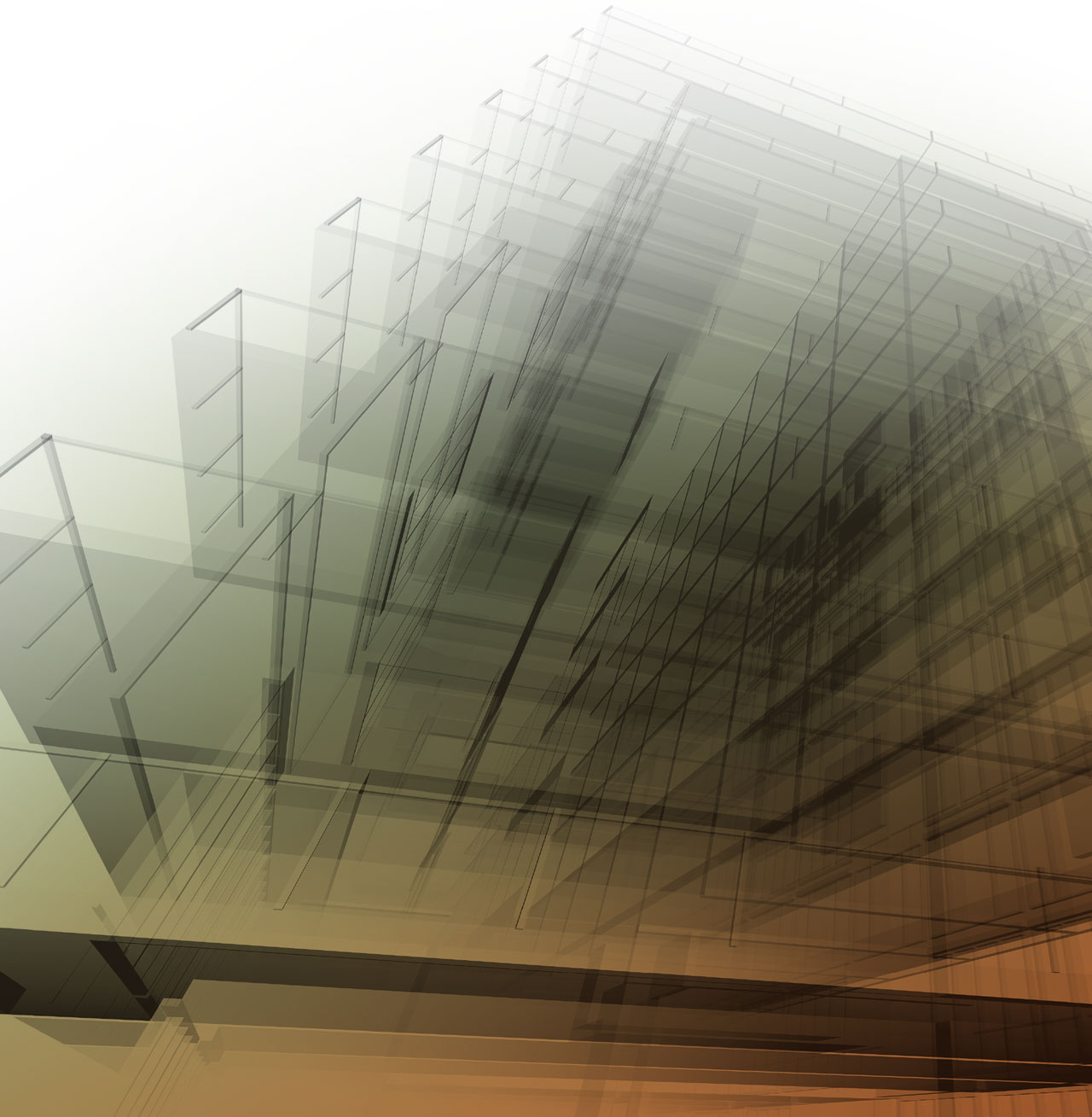North Hall

No cookie cutter building or technology
Having had previous success with the unbonded braced frame structural system, BRJ encouraged the client and the design team to implement it in the design of their office building. The design team ran with the idea and incorporated the theme of the structural system into the façade, highlighting the structure inside of the building as well as outside of the building. A recycled idea by BRJ provided a distinctive statement by the client.
Description
The North Hall replacement project is comprised of constructing a building to replace the current North Hall, the demolition of the existing North Hall Building, Maintenance/Operations Building and KVCR/RTVF studios, site utilities, landscaping and paving, The new construction is a general education building which includes classrooms, special study areas for various subjects and offices, Maintenance/Operations includes offices, shop areas, material/equipment/tool storage, and vehicle storage.
BRJ’s project role
Planners, Program and Project Managers
Project value
$28 million
Project completion date
November 2006 to September 2010
Construction type
New construction
Partners
Planners: Kitchell/BRJ
Program Manager: Kitchell/BRJ
Project Manager: Kitchell/BRJ
Construction Manager: Tilden-Coil Contractors
Architect: NTD Architects
Contractor: Multi-Prime
Agency: Division of State Architect (DSA)






